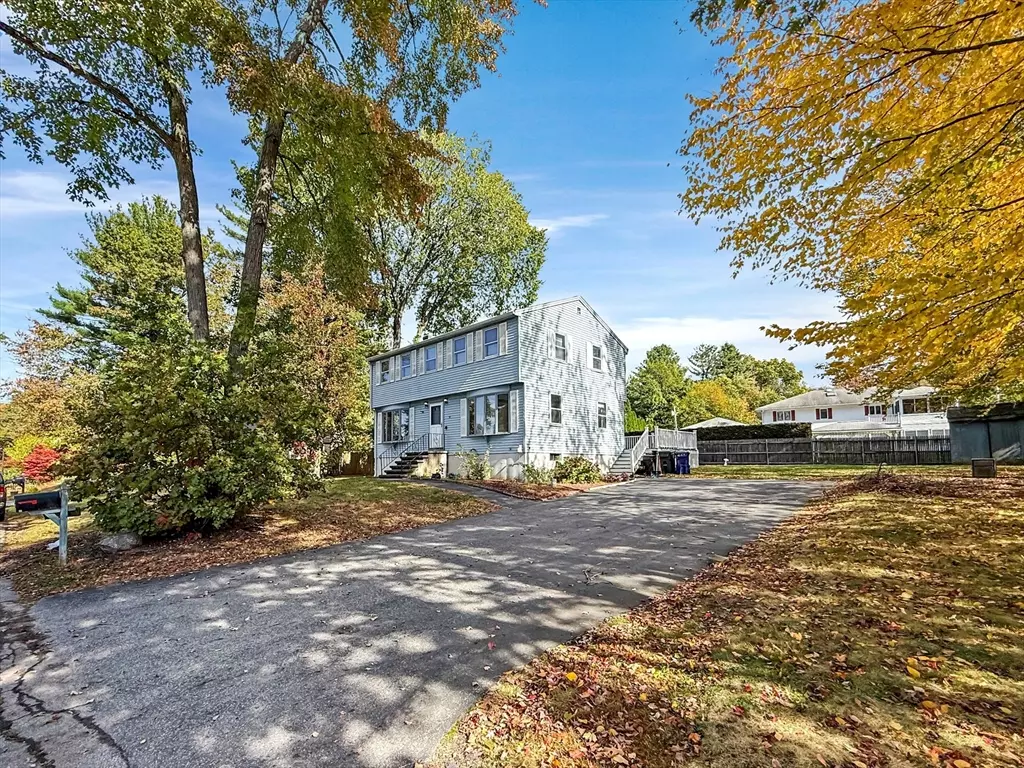$560,000
$499,974
12.0%For more information regarding the value of a property, please contact us for a free consultation.
51 C St Dracut, MA 01826
4 Beds
1.5 Baths
1,700 SqFt
Key Details
Sold Price $560,000
Property Type Single Family Home
Sub Type Single Family Residence
Listing Status Sold
Purchase Type For Sale
Square Footage 1,700 sqft
Price per Sqft $329
MLS Listing ID 73444753
Sold Date 11/21/25
Style Colonial
Bedrooms 4
Full Baths 1
Half Baths 1
HOA Y/N false
Year Built 1986
Annual Tax Amount $4,799
Tax Year 2025
Lot Size 0.310 Acres
Acres 0.31
Property Sub-Type Single Family Residence
Property Description
**** Final & Best by Tuesday (10/21) 5pm **** Welcome to this beautiful Colonial style single family home located in one of Dracut's most desirable neighborhoods! Offering 4 spacious bedrooms and 1.5 baths across 1,700 SqFt, this home sits on a generous 13,360 SqFt level lot with a paved driveway for up to 4 cars. The first floor features a bright living & dining room, a cozy family room with fireplace, and a convenient half bath with laundry. The kitchen offers great flow for entertaining. Upstairs, you'll find 4 well-sized bedrooms and a full bath, plus walk-up attic access, perfect for extra storage. The full basement offers both interior and exterior access and has excellent potential to be finished for even more living space! Enjoy the outdoors on the large vinyl deck, ideal for gatherings and relaxing evenings. Just a short stroll to Long Pond and close to schools, parks, and major routes. This is a must-see opportunity in a prime location!
Location
State MA
County Middlesex
Zoning R1
Direction GPS!
Rooms
Family Room Bathroom - Half, Flooring - Wall to Wall Carpet, Window(s) - Bay/Bow/Box, Exterior Access
Basement Full, Interior Entry, Bulkhead, Slab, Unfinished
Primary Bedroom Level Second
Dining Room Flooring - Vinyl, Deck - Exterior, Exterior Access, Slider
Kitchen Ceiling Fan(s), Flooring - Vinyl, Deck - Exterior, Exterior Access
Interior
Interior Features Walk-up Attic
Heating Forced Air, Natural Gas
Cooling Central Air
Flooring Tile, Vinyl, Carpet, Laminate
Fireplaces Number 1
Appliance Gas Water Heater, Range, Dishwasher, Refrigerator
Laundry Bathroom - Half, Main Level, Gas Dryer Hookup, Washer Hookup, First Floor
Exterior
Exterior Feature Deck - Vinyl, Rain Gutters, Storage
Community Features Park, Walk/Jog Trails, Medical Facility, Laundromat, Highway Access, House of Worship, Public School
Utilities Available for Gas Range, for Gas Oven, for Gas Dryer, Washer Hookup
Waterfront Description Lake/Pond,1/10 to 3/10 To Beach,Beach Ownership(Public)
Roof Type Shingle
Total Parking Spaces 4
Garage No
Building
Lot Description Level
Foundation Concrete Perimeter
Sewer Public Sewer
Water Public
Architectural Style Colonial
Others
Senior Community false
Read Less
Want to know what your home might be worth? Contact us for a FREE valuation!

Our team is ready to help you sell your home for the highest possible price ASAP
Bought with Janine Wuschke • Keller Williams Realty


