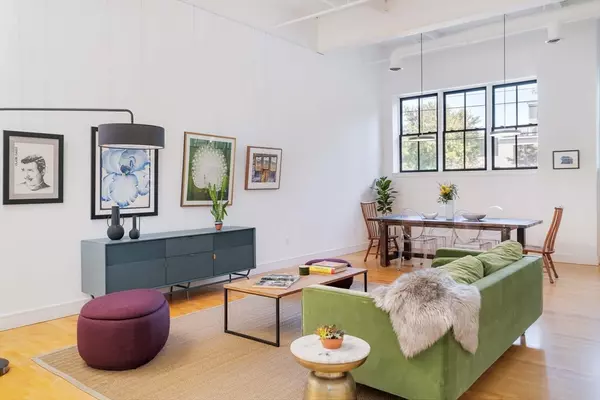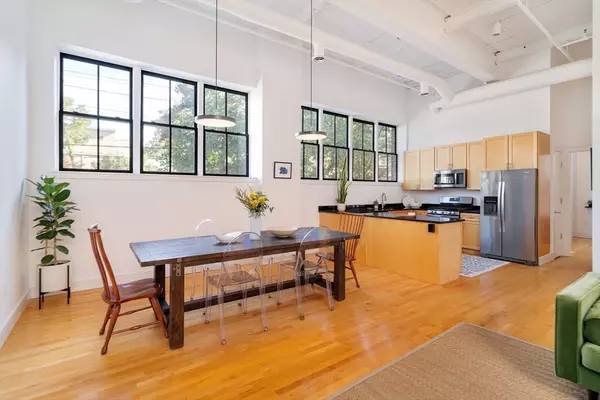$1,210,000
$1,248,000
3.0%For more information regarding the value of a property, please contact us for a free consultation.
201 Brookline Street #6 Cambridge, MA 02139
2 Beds
1 Bath
1,200 SqFt
Key Details
Sold Price $1,210,000
Property Type Condo
Sub Type Condominium
Listing Status Sold
Purchase Type For Sale
Square Footage 1,200 sqft
Price per Sqft $1,008
MLS Listing ID 73431863
Sold Date 11/21/25
Bedrooms 2
Full Baths 1
HOA Fees $544/mo
Year Built 1920
Annual Tax Amount $3,209
Tax Year 2025
Property Sub-Type Condominium
Property Description
In the heart of Cambridgeport, a stunning residential 2-bedroom loft with dramatic volume, light and space, nestled in a converted brick building with just six units and a serene courtyard, centered around a thriving tree. Be dazzled by the natural light pouring into the glamourous open-plan interior with soaring 14' ceilings and large windows with skyline views. This skylit living area features exposed ducts and steel beams, custom closets wall, a maple kitchen with granite tops to cook and gather and warm maple floors throughout. This entertainment-size open space allows for comfortable and large pieces of furniture for seating and dining. Two spacious bedrooms with soaring ceilings and a bathroom with a double vanity complete the picture. Central Heat/Air. With space for expansion - Roof Rights!! -, this creative home is a block to Flour bakery and across the Bus 47 stop. A 10-minute walk to the Charles River, shops, T and restaurants of Central square, BU and MIT /Kendall square
Location
State MA
County Middlesex
Area Cambridgeport
Zoning 99999
Direction Between Erie Street and Hamilton Street
Rooms
Basement N
Primary Bedroom Level First
Dining Room Flooring - Hardwood, Window(s) - Bay/Bow/Box, Lighting - Pendant
Kitchen Flooring - Hardwood, Dining Area, Countertops - Stone/Granite/Solid, Stainless Steel Appliances
Interior
Interior Features Finish - Sheetrock
Heating Forced Air, Natural Gas
Cooling Central Air
Appliance Range, Dishwasher, Disposal, Microwave, Refrigerator, Washer, Dryer
Laundry Laundry Closet, First Floor, In Unit
Exterior
Exterior Feature Patio - Enclosed, Decorative Lighting, Garden, Rain Gutters, Professional Landscaping
Community Features Public Transportation, Shopping, Pool, Tennis Court(s), Park, Medical Facility, Highway Access, Public School, T-Station, University
Utilities Available for Gas Range
Waterfront Description River,0 to 1/10 Mile To Beach,Beach Ownership(Public)
Roof Type Rubber
Total Parking Spaces 1
Garage No
Building
Story 1
Sewer Public Sewer
Water Public
Others
Pets Allowed Yes w/ Restrictions
Senior Community false
Read Less
Want to know what your home might be worth? Contact us for a FREE valuation!

Our team is ready to help you sell your home for the highest possible price ASAP
Bought with Samuel Rotenberg • Compass






