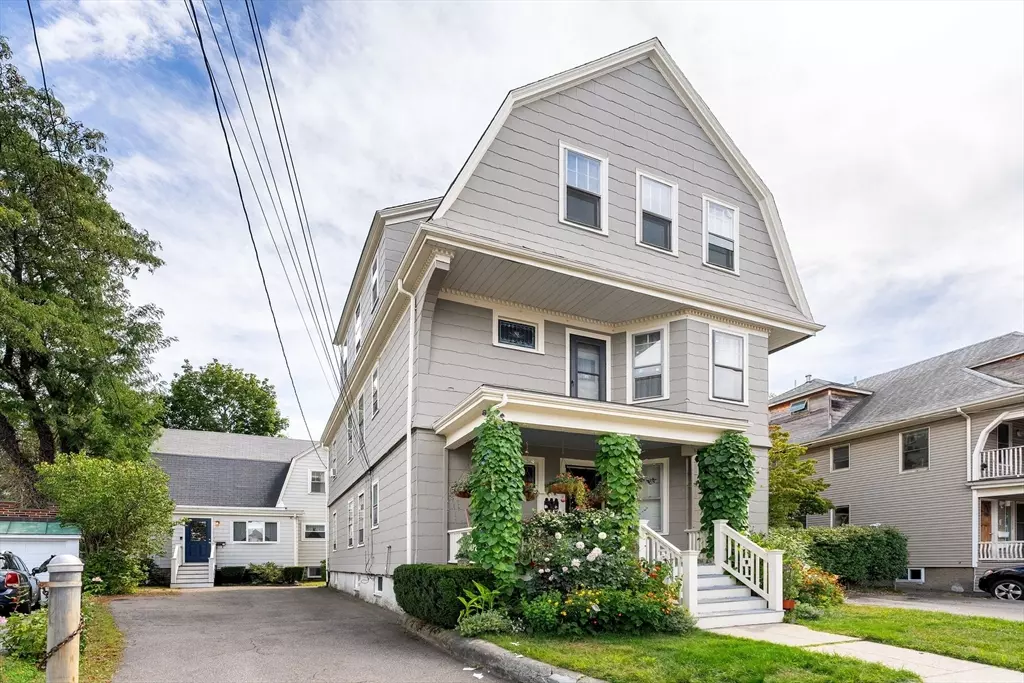$2,000,000
$2,250,000
11.1%For more information regarding the value of a property, please contact us for a free consultation.
67-69 Berwick St. Belmont, MA 02478
8 Beds
4 Baths
4,200 SqFt
Key Details
Sold Price $2,000,000
Property Type Multi-Family
Sub Type 4 Family
Listing Status Sold
Purchase Type For Sale
Square Footage 4,200 sqft
Price per Sqft $476
MLS Listing ID 73432541
Sold Date 11/21/25
Bedrooms 8
Full Baths 4
Year Built 1950
Annual Tax Amount $19,534
Tax Year 2025
Lot Size 6,969 Sqft
Acres 0.16
Property Sub-Type 4 Family
Property Description
SINGLE FAMILY AND 3-FAMILY!! Being offered for the first time, this single family and 3-family home on the same lot is a rare opportunity! On a quiet, tree-lined side street, this Belmont property is in a prime location. Close to the Watertown and Cambridge lines, around the corner from Fresh Pond and into Boston. The well-maintained, vacant single family home welcomes you in to a wood mudroom/front porch. Downstairs has living room, formal dining room, large eat-in kitchen and back porch. 3 bedrooms and a full bath upstairs. Harwood floors and natural wood work. The 3-Family is fully leased, each with month-to-month TAW leases. 2 separate driveways. Small backyard space. Perfect opportunity for investors or developers. Being Sold As-Is. Pictures show the single family and units 1 and 2 of the multi.
Location
State MA
County Middlesex
Zoning R
Direction Belmont St. to Grove St to Fairview Ave or Unity Ave onto Berwick
Rooms
Basement Full, Interior Entry, Concrete, Unfinished
Interior
Interior Features Bathroom With Tub & Shower, Ceiling Fan(s), Pantry, Living Room, Dining Room, Kitchen, Mudroom, Laundry Room
Heating Hot Water, Oil
Flooring Wood, Tile, Vinyl, Hardwood
Appliance Range, Dishwasher, Microwave, Refrigerator, Freezer, Washer, Dryer
Exterior
Exterior Feature Rain Gutters, Garden
Community Features Public Transportation, Shopping, Tennis Court(s), Park, Walk/Jog Trails, Golf, Medical Facility, Laundromat, Bike Path, Highway Access, House of Worship, Marina, Private School, Public School, University
Roof Type Shingle
Total Parking Spaces 8
Garage No
Building
Lot Description Cleared, Level
Story 5
Foundation Concrete Perimeter
Sewer Public Sewer
Water Public
Others
Senior Community false
Read Less
Want to know what your home might be worth? Contact us for a FREE valuation!

Our team is ready to help you sell your home for the highest possible price ASAP
Bought with Laura A. Chapman • Acorn Realty Group






