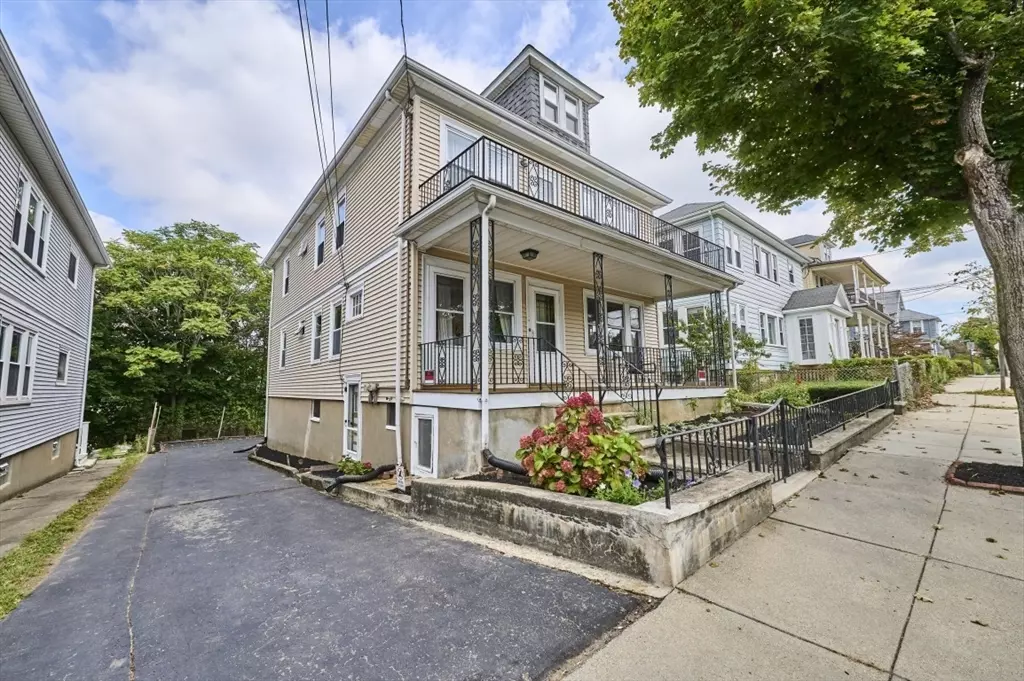$1,100,000
$1,075,000
2.3%For more information regarding the value of a property, please contact us for a free consultation.
36-38 Bostonia Ave Boston, MA 02135
4 Beds
2 Baths
2,340 SqFt
Key Details
Sold Price $1,100,000
Property Type Multi-Family
Sub Type 2 Family - 2 Units Up/Down
Listing Status Sold
Purchase Type For Sale
Square Footage 2,340 sqft
Price per Sqft $470
MLS Listing ID 73434961
Sold Date 11/21/25
Bedrooms 4
Full Baths 2
Year Built 1930
Annual Tax Amount $6,804
Tax Year 2026
Lot Size 3,920 Sqft
Acres 0.09
Property Sub-Type 2 Family - 2 Units Up/Down
Property Description
Opportunity Knocks! Spacious two-family home just steps from Oak Square, bus lines to Harvard and Kenmore, the YMCA, shops, and restaurants. Features include natural woodwork, French doors, hardwood floors, front decks, and enclosed rear porches. Each unit offers two and three bedrooms, with a partially finished walk-out basement adding extra potential. Recent updates include new mechanicals and a roof approx. 12 years old. Driveway parking for 3–4 cars on a quiet dead-end street. Kitchens and baths are ready for your personal touch—ideal for investors or owner-occupants looking to add value. Sitting room on 2nd floor could be used as a third bedroom. Open House: Sunday 9/28, 12:00–2:00 PM
Location
State MA
County Suffolk
Area Brighton
Zoning Res
Direction Washington Street at Oak Square to Breck Ave. to Bostonia Ave.
Rooms
Basement Full, Partially Finished, Walk-Out Access
Interior
Interior Features Pantry, Bathroom With Tub, Living Room, Dining Room, Kitchen
Heating Steam, Natural Gas
Flooring Tile, Vinyl, Hardwood, Stone/Ceramic Tile
Appliance Range, Refrigerator, Dishwasher
Exterior
Exterior Feature Rain Gutters
Fence Fenced
Community Features Public Transportation, Shopping, Pool, Tennis Court(s), Park, Walk/Jog Trails, Golf, Medical Facility, Laundromat, Bike Path, Conservation Area, Highway Access, House of Worship, Private School, Public School, University
Roof Type Shingle
Total Parking Spaces 4
Garage No
Building
Lot Description Gentle Sloping
Story 2
Foundation Block
Sewer Public Sewer
Water Public
Schools
Elementary Schools St. Columbkille
Middle Schools Thomas Edison
High Schools Boston Latin
Others
Senior Community false
Read Less
Want to know what your home might be worth? Contact us for a FREE valuation!

Our team is ready to help you sell your home for the highest possible price ASAP
Bought with Norman O'Grady • RE/MAX On the Charles






