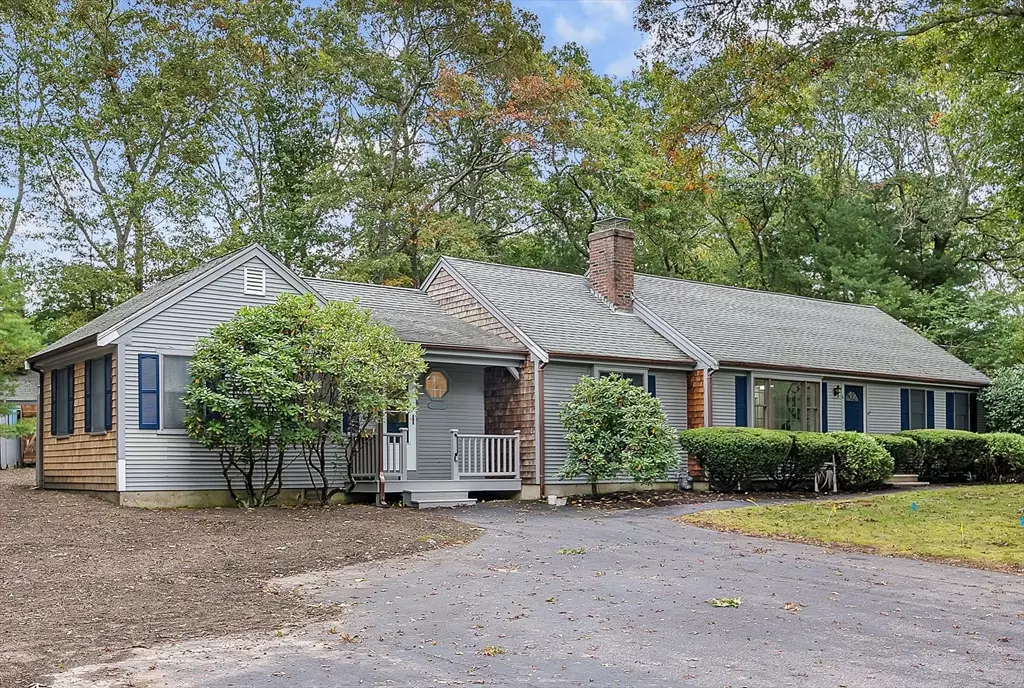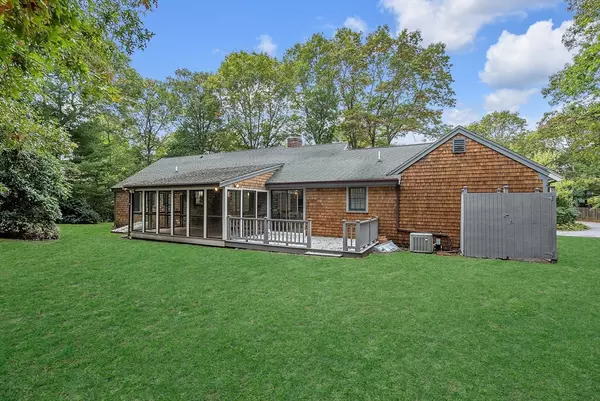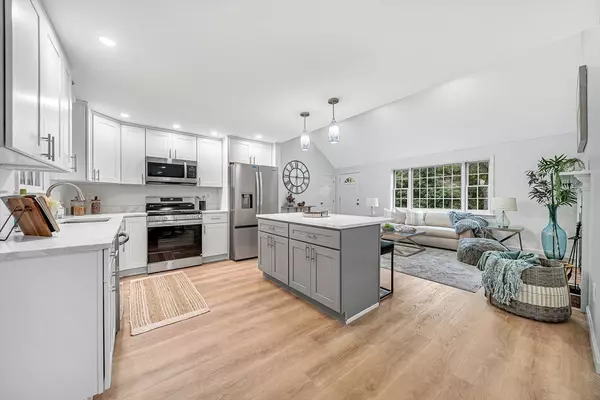$775,000
$799,999
3.1%For more information regarding the value of a property, please contact us for a free consultation.
6 Black Oak Rd Barnstable, MA 02648
3 Beds
2.5 Baths
2,137 SqFt
Key Details
Sold Price $775,000
Property Type Single Family Home
Sub Type Single Family Residence
Listing Status Sold
Purchase Type For Sale
Square Footage 2,137 sqft
Price per Sqft $362
MLS Listing ID 73444616
Sold Date 11/21/25
Style Ranch
Bedrooms 3
Full Baths 2
Half Baths 1
HOA Y/N false
Year Built 1984
Annual Tax Amount $4,812
Tax Year 2025
Lot Size 0.470 Acres
Acres 0.47
Property Sub-Type Single Family Residence
Property Description
Welcome to this newly renovated Cape Cod retreat in desirable Marstons Mills! This home offers the feel of a brand-new home with the charm of Cape Cod living. Enjoy a screened porch outside right next to the stunning new kitchen with modern cabinetry, stainless steel appliances, and quartz countertops. New flooring flows seamlessly throughout the refreshed main level, leading to a bright and open living area. Downstairs, the fully finished basement adds valuable living space, perfect for a home office or guest suite. From top to bottom, this home has been thoughtfully redone with today's buyer in mind. Set on a quiet lot close to beaches, conservation trails, and village amenities, this turn-key property is a rare opportunity to own a like-new home in one of the Cape's most desirable communities.
Location
State MA
County Barnstable
Area Marstons Mills
Zoning 1
Direction Please use GPS
Rooms
Family Room Flooring - Vinyl, Open Floorplan, Recessed Lighting, Remodeled
Basement Full, Finished, Bulkhead
Primary Bedroom Level Main, First
Main Level Bedrooms 3
Dining Room Flooring - Vinyl, Deck - Exterior, Exterior Access, Open Floorplan, Recessed Lighting, Remodeled
Kitchen Flooring - Vinyl, Countertops - Stone/Granite/Solid, Kitchen Island, Cabinets - Upgraded, Exterior Access, Open Floorplan, Recessed Lighting, Remodeled, Gas Stove
Interior
Heating Forced Air
Cooling Central Air
Flooring Tile, Vinyl
Fireplaces Number 1
Appliance Gas Water Heater, Range, Dishwasher, Microwave, Refrigerator, Freezer, Washer, Dryer
Laundry In Basement, Gas Dryer Hookup, Washer Hookup
Exterior
Exterior Feature Porch - Screened, Deck, Rain Gutters, Storage, Professional Landscaping, Screens, Outdoor Shower
Community Features Public Transportation, Shopping, Park, Walk/Jog Trails, Golf, Laundromat, Bike Path, Conservation Area, Highway Access, Marina, Public School
Utilities Available for Gas Range, for Gas Oven, for Gas Dryer, Washer Hookup
Roof Type Shingle,Other
Total Parking Spaces 4
Garage No
Building
Lot Description Corner Lot, Level
Foundation Concrete Perimeter
Sewer Private Sewer
Water Public
Architectural Style Ranch
Others
Senior Community false
Read Less
Want to know what your home might be worth? Contact us for a FREE valuation!

Our team is ready to help you sell your home for the highest possible price ASAP
Bought with Sarah Lapsley • Greer Real Estate, LLC






