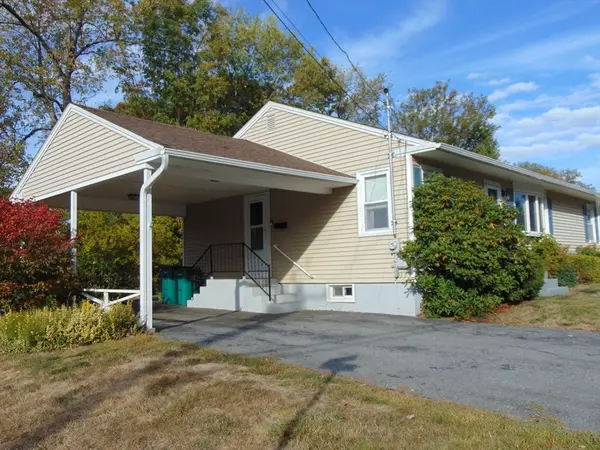$350,000
$359,900
2.8%For more information regarding the value of a property, please contact us for a free consultation.
465 Franklin Road Fitchburg, MA 01420
2 Beds
1 Bath
1,188 SqFt
Key Details
Sold Price $350,000
Property Type Single Family Home
Sub Type Single Family Residence
Listing Status Sold
Purchase Type For Sale
Square Footage 1,188 sqft
Price per Sqft $294
MLS Listing ID 73434135
Sold Date 11/21/25
Style Ranch
Bedrooms 2
Full Baths 1
HOA Y/N false
Year Built 1955
Annual Tax Amount $4,115
Tax Year 2025
Lot Size 6,534 Sqft
Acres 0.15
Property Sub-Type Single Family Residence
Property Description
Significant Price Reduction! Seller says "sell". Bring your offers! Fantastic Starter Ranch Home with carport! Newer heating system & Water Heater. 2 year old Mini-Split Heat Pump for additonal heating and AC. The splits are in the bedrooms & main living area. Recently refinished hardwood floors in your bright living room & dining room. 6-panel pine solid doors. Large kitchen loaded with cabinets and lots of counter space. Natural gas for heating & cooking on your kitchen stove. Basement windows were replaced. The clean & neat walkout basement is potientially finishable with high ceilings and has some new vinyl plank flooring. The walkout leads to the manageable backyard with a good size shed for extra storage. Franklin Road was just paved. Easy access to Route 2 for commuting. This house is mint. Close to Golf/BikePath/Shops/Pharmacy/Banking/Takeout. Near Parkhill Plaza. Make your appointment today & be in your new home for the holidays!
Location
State MA
County Worcester
Zoning RB
Direction Electric Avenue turns into Franklin Road - near Reingold Elementary School
Rooms
Basement Full, Walk-Out Access, Concrete, Unfinished
Primary Bedroom Level Main, First
Main Level Bedrooms 2
Dining Room Flooring - Hardwood, Lighting - Overhead, Archway
Kitchen Ceiling Fan(s), Flooring - Vinyl, Exterior Access, Recessed Lighting, Wainscoting, Lighting - Overhead
Interior
Heating Baseboard, Natural Gas, Ductless
Cooling Ductless
Flooring Tile, Hardwood
Appliance Gas Water Heater, Water Heater, Range, Microwave, Refrigerator, Washer/Dryer
Laundry Bathroom - Full, Flooring - Vinyl, Main Level, First Floor, Washer Hookup
Exterior
Exterior Feature Rain Gutters, Storage, Screens
Community Features Public Transportation, Shopping, Park, Walk/Jog Trails, Golf, Laundromat, Bike Path, Conservation Area, Highway Access, House of Worship, Private School, Public School, T-Station, University
Utilities Available for Gas Range, Washer Hookup
Roof Type Shingle
Total Parking Spaces 3
Garage No
Building
Lot Description Corner Lot, Level
Foundation Concrete Perimeter
Sewer Public Sewer
Water Public
Architectural Style Ranch
Schools
Elementary Schools Public/Private
Middle Schools Public/Private
High Schools Public/Private
Others
Senior Community false
Read Less
Want to know what your home might be worth? Contact us for a FREE valuation!

Our team is ready to help you sell your home for the highest possible price ASAP
Bought with Jacqueline Solis • Foster-Healey Real Estate






