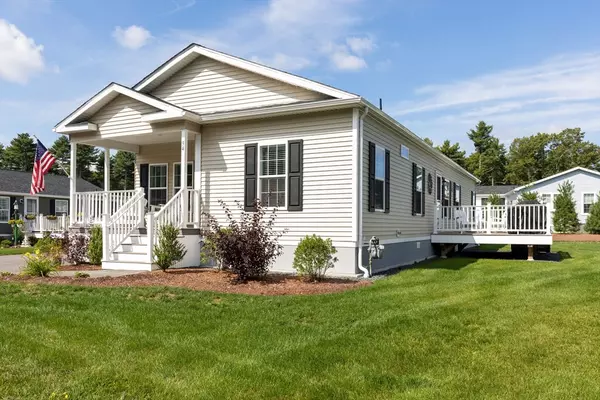$510,000
$510,000
For more information regarding the value of a property, please contact us for a free consultation.
94 Sycamore Lane Taunton, MA 02780
2 Beds
2 Baths
1,735 SqFt
Key Details
Sold Price $510,000
Property Type Single Family Home
Sub Type Single Family Residence
Listing Status Sold
Purchase Type For Sale
Square Footage 1,735 sqft
Price per Sqft $293
MLS Listing ID 73431725
Sold Date 11/20/25
Style Ranch
Bedrooms 2
Full Baths 2
HOA Fees $772/mo
HOA Y/N true
Year Built 2023
Tax Year 2025
Property Sub-Type Single Family Residence
Property Description
Welcome to 94 Sycamore Lane at Titicut Estates, Taunton's newest 55+ leased-land community. Built in 2023, this like-new home offers 1,730 sq. ft. of single-level living with a bright, open floor plan. The kitchen features an oversized island, stainless steel appliances, and abundant storage, flowing seamlessly into the dining and living areas. The primary suite includes a walk-in shower, while a second bedroom, full bath, and flexible office/den provide space for guests and hobbies. A mudroom/laundry room, private deck, and attached 2-car garage add everyday convenience. Management fee covers taxes, sewer, trash, landscaping, clubhouse and snow removal for easy living. Minutes to Rt. 495, shopping, and medical facilities—this rare resale is ready for you to move right in.
Location
State MA
County Bristol
Zoning resid
Direction Off Bay St
Rooms
Family Room Ceiling Fan(s), Flooring - Laminate, Open Floorplan
Primary Bedroom Level First
Kitchen Kitchen Island, Exterior Access, Open Floorplan, Recessed Lighting, Lighting - Pendant
Interior
Interior Features Office
Heating Central, Electric Baseboard
Cooling Central Air
Flooring Wood Laminate, Flooring - Wall to Wall Carpet
Appliance Electric Water Heater, Range, Dishwasher, Disposal, Microwave, Refrigerator, Washer, Dryer, Plumbed For Ice Maker
Laundry Flooring - Laminate, Cabinets - Upgraded, Electric Dryer Hookup, Washer Hookup, First Floor
Exterior
Exterior Feature Porch, Deck - Composite, Rain Gutters, Professional Landscaping, Sprinkler System, Screens
Garage Spaces 2.0
Utilities Available for Electric Range, for Electric Oven, for Electric Dryer, Washer Hookup, Icemaker Connection
Waterfront Description Lake/Pond,Walk to,3/10 to 1/2 Mile To Beach,Beach Ownership(Public)
Roof Type Shingle
Total Parking Spaces 10
Garage Yes
Building
Lot Description Level
Foundation Slab
Sewer Public Sewer
Water Public
Architectural Style Ranch
Others
Senior Community true
Read Less
Want to know what your home might be worth? Contact us for a FREE valuation!

Our team is ready to help you sell your home for the highest possible price ASAP
Bought with Peggy Buresh • eXp Realty






