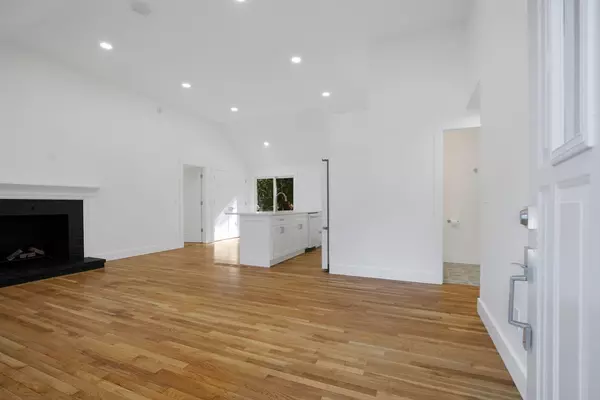$765,000
$779,900
1.9%For more information regarding the value of a property, please contact us for a free consultation.
42 Sandy Valley Rd Barnstable, MA 02648
3 Beds
3 Baths
1,296 SqFt
Key Details
Sold Price $765,000
Property Type Single Family Home
Sub Type Single Family Residence
Listing Status Sold
Purchase Type For Sale
Square Footage 1,296 sqft
Price per Sqft $590
MLS Listing ID 73442550
Sold Date 11/21/25
Style Ranch
Bedrooms 3
Full Baths 3
HOA Y/N false
Year Built 1983
Annual Tax Amount $3,814
Tax Year 2025
Lot Size 0.460 Acres
Acres 0.46
Property Sub-Type Single Family Residence
Property Description
Nestled at 42 Sandy Valley Rd, Barnstable, MA, this single-family residence in Barnstable County offers a unique opportunity to embrace the quintessential charm of New England living. The property presents a canvas awaiting your personal touch and vision. The residence features a thoughtfully designed layout with three bedrooms and three full bathrooms, providing ample space for comfortable living. Imagine waking each morning in your private sanctuary, refreshed and ready to embrace the day. The 1296 square feet of living area offers a cozy atmosphere, perfect for both relaxation and entertaining. Situated on a generous 20038 square feet lot, the property provides an expansive outdoor area, providing an exceptional opportunity to craft your ideal outdoor oasis. Envision tranquil evenings spent under the stars, surrounded by the peace and quiet of your own private retreat. Built in 1983, this single-family residence holds timeless appeal.
Location
State MA
County Barnstable
Zoning R
Direction COTUIT RD TO SANDY VALLEY
Rooms
Basement Full, Interior Entry, Bulkhead
Primary Bedroom Level Main, First
Main Level Bedrooms 2
Kitchen Flooring - Hardwood, Dining Area, Countertops - Stone/Granite/Solid, Countertops - Upgraded, Kitchen Island, Cabinets - Upgraded, Exterior Access, Open Floorplan, Remodeled
Interior
Heating Forced Air, Natural Gas
Cooling Central Air
Flooring Tile, Hardwood
Fireplaces Number 1
Appliance Gas Water Heater, Water Heater, Range, Dishwasher, Microwave, Refrigerator, Washer, Dryer
Laundry Electric Dryer Hookup, Washer Hookup
Exterior
Exterior Feature Patio, Professional Landscaping, Sprinkler System
Community Features Public Transportation, Shopping, Tennis Court(s), Park, Walk/Jog Trails, Stable(s), Medical Facility, Bike Path, Conservation Area, Public School
Utilities Available for Gas Range, for Electric Dryer, Washer Hookup
Waterfront Description Lake/Pond,Ocean,1 to 2 Mile To Beach,Beach Ownership(Public)
Roof Type Shingle
Total Parking Spaces 4
Garage No
Building
Lot Description Wooded
Foundation Concrete Perimeter
Sewer Private Sewer
Water Public
Architectural Style Ranch
Others
Senior Community false
Acceptable Financing Contract
Listing Terms Contract
Read Less
Want to know what your home might be worth? Contact us for a FREE valuation!

Our team is ready to help you sell your home for the highest possible price ASAP
Bought with Mario Neno • Mega Realty Services






