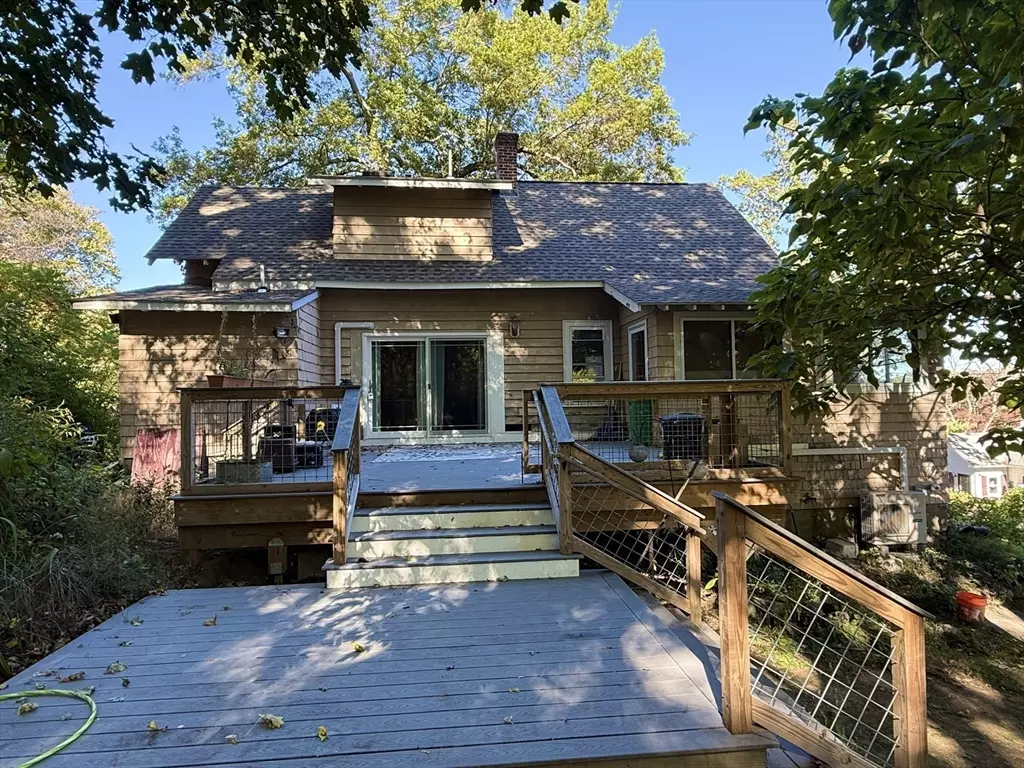$340,000
$335,000
1.5%For more information regarding the value of a property, please contact us for a free consultation.
11 Margin St Worcester, MA 01604
2 Beds
2 Baths
1,227 SqFt
Key Details
Sold Price $340,000
Property Type Single Family Home
Sub Type Single Family Residence
Listing Status Sold
Purchase Type For Sale
Square Footage 1,227 sqft
Price per Sqft $277
MLS Listing ID 73440778
Sold Date 11/21/25
Style Cape
Bedrooms 2
Full Baths 2
HOA Y/N false
Year Built 1930
Annual Tax Amount $4,337
Tax Year 2025
Lot Size 0.290 Acres
Acres 0.29
Property Sub-Type Single Family Residence
Property Description
Affordable Living on a low traffic Dead-End Street in Worcester. Discover this charming Craftsman bungalow (Sears kit!) situated atop a small hill just off Grafton Street.This property offers 2 generously sized bedrooms with the potential for a third on the first floor. (wall was removed but could be replaced.) Two full bathrooms (one on each floor.) This home includes a large, fully applianced kitchen with main-level laundry, a dining room, living room and a sunporch. Step outside to enjoy the new, multi-level composite deck, equipped with slide gates for the safety of children and pets. Although the street is private, the town ensures it is plowed and trash services are provided. Recent upgrades include a new 200 amp electric panel, mini-split systems for heating and cooling, hot water heater, slider and roof! The kitchen appliances are nearly new as well. Note that the exterior does require paint. This property is conveniently located within close proximity to highways!
Location
State MA
County Worcester
Zoning RS-7
Direction Grafton St to Margin St. Margin St is a very steep and sassy road! Proceed with caution.
Rooms
Basement Full, Interior Entry
Primary Bedroom Level Second
Interior
Heating Heat Pump
Cooling Heat Pump
Flooring Wood, Tile, Laminate
Appliance Electric Water Heater, Range, Dishwasher, Microwave, Refrigerator
Laundry First Floor, Electric Dryer Hookup, Washer Hookup
Exterior
Exterior Feature Deck, Deck - Composite
Community Features Public Transportation, Shopping, Park, Walk/Jog Trails, Golf, Medical Facility, Laundromat, Bike Path, Highway Access, House of Worship, Private School, Public School, T-Station, University
Utilities Available for Electric Range, for Electric Dryer, Washer Hookup
View Y/N Yes
View City View(s)
Roof Type Shingle
Total Parking Spaces 4
Garage No
Building
Lot Description Wooded
Foundation Stone
Sewer Private Sewer
Water Public
Architectural Style Cape
Others
Senior Community false
Acceptable Financing Contract
Listing Terms Contract
Read Less
Want to know what your home might be worth? Contact us for a FREE valuation!

Our team is ready to help you sell your home for the highest possible price ASAP
Bought with Audrey Martinez • LAER Realty Partners






