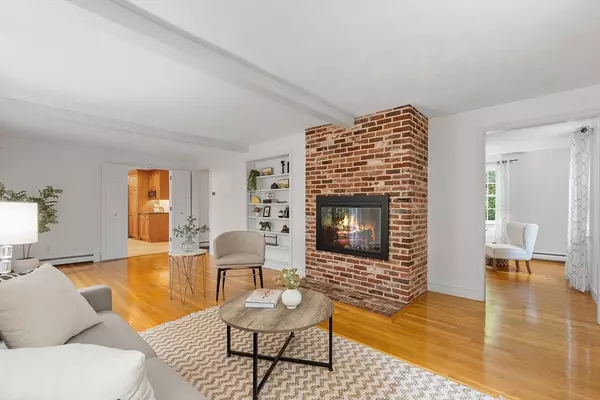$950,000
$885,000
7.3%For more information regarding the value of a property, please contact us for a free consultation.
31 Herrick Road Boxford, MA 01921
4 Beds
2.5 Baths
2,205 SqFt
Key Details
Sold Price $950,000
Property Type Single Family Home
Sub Type Single Family Residence
Listing Status Sold
Purchase Type For Sale
Square Footage 2,205 sqft
Price per Sqft $430
MLS Listing ID 73444300
Sold Date 11/20/25
Style Colonial
Bedrooms 4
Full Baths 2
Half Baths 1
HOA Y/N false
Year Built 1979
Annual Tax Amount $10,726
Tax Year 2025
Lot Size 2.240 Acres
Acres 2.24
Property Sub-Type Single Family Residence
Property Description
Tucked beside Herrick Forest, 31 Herrick Road offers a setting that feels private, yet connected to so much that Boxford has to offer. Enjoy the beauty of the fall season, with trails just steps away and Boxford Commons sports fields only 1.5 miles down the road. This lovingly maintained, center entrance colonial home features spacious living areas, a flexible layout with great flow & a high-quality renovated kitchen with beautiful custom cherry cabinetry, SS appliances & granite counters. Just steps from the kitchen is the family room where everyone will want to gather near the wood-burning fireplace in the winter or the back patio in the summer. The large formal LR & DR make entertaining easy. Four spacious bedrooms with ample closet space & 2 full baths make up the 2nd floor. Gleaming hardwood floors, fresh paint & newer windows make this home move-in ready. Located minutes from East Boxford Village and minutes to major highways. Enjoy peacefulness, quality and accessibility.
Location
State MA
County Essex
Zoning RA
Direction Georgetown Road or Ipswich Road to Herrick Road
Rooms
Family Room Flooring - Hardwood, Exterior Access, Slider
Basement Full, Bulkhead, Radon Remediation System, Concrete, Unfinished
Primary Bedroom Level Second
Dining Room Flooring - Hardwood, Chair Rail, Lighting - Overhead, Crown Molding
Kitchen Flooring - Stone/Ceramic Tile, Kitchen Island, Recessed Lighting, Remodeled, Stainless Steel Appliances, Lighting - Overhead
Interior
Heating Baseboard, Natural Gas
Cooling None, Whole House Fan
Flooring Tile, Carpet, Hardwood, Stone / Slate
Fireplaces Number 1
Fireplaces Type Family Room
Appliance Gas Water Heater, Water Heater, Range, Dishwasher, Microwave, Refrigerator, Range Hood, Water Softener, Plumbed For Ice Maker
Laundry First Floor, Electric Dryer Hookup, Washer Hookup
Exterior
Exterior Feature Patio, Rain Gutters
Garage Spaces 2.0
Community Features Park, Walk/Jog Trails, Conservation Area, Highway Access
Utilities Available for Gas Range, for Electric Oven, for Electric Dryer, Washer Hookup, Icemaker Connection
Roof Type Shingle
Total Parking Spaces 8
Garage Yes
Building
Lot Description Wooded, Gentle Sloping
Foundation Concrete Perimeter
Sewer Private Sewer
Water Private
Architectural Style Colonial
Schools
Elementary Schools Cole/Spofford
Middle Schools Masconomet
High Schools Masconomet
Others
Senior Community false
Acceptable Financing Contract
Listing Terms Contract
Read Less
Want to know what your home might be worth? Contact us for a FREE valuation!

Our team is ready to help you sell your home for the highest possible price ASAP
Bought with Alyssa Vacca • Chinatti Realty Group, Inc.






