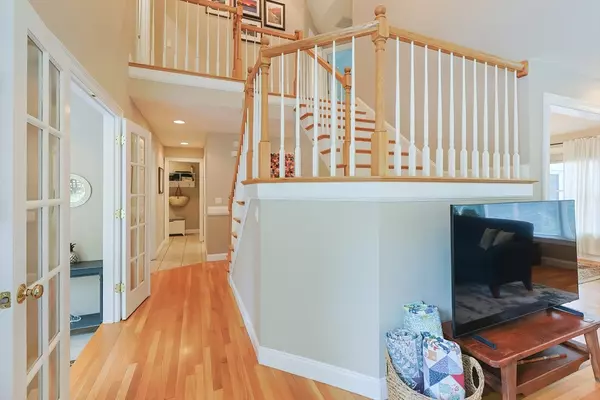$650,000
$599,900
8.4%For more information regarding the value of a property, please contact us for a free consultation.
11 Edgewater Dr #11 Norton, MA 02766
3 Beds
2.5 Baths
2,500 SqFt
Key Details
Sold Price $650,000
Property Type Condo
Sub Type Condominium
Listing Status Sold
Purchase Type For Sale
Square Footage 2,500 sqft
Price per Sqft $260
MLS Listing ID 73434906
Sold Date 11/24/25
Bedrooms 3
Full Baths 2
Half Baths 1
HOA Fees $675/mo
Year Built 2001
Annual Tax Amount $6,930
Tax Year 2025
Property Sub-Type Condominium
Property Description
Stunning 3 bedroom, 2.5 bath Townhouse located at desirable River Crossing. Step into the entranceway with french doors which opens to cathedral ceiling living room w/ marble surround gas fireplace. Entertainment sized dining room & large updated kitchen w/tile backsplash & granite countertops. Enjoy the three season room w/skylights which offers quiet escape overlooking the private backyard. Primary bedroom suite w/jacuzzi bath & shower, walk-in closet, two other bedrooms also have vaulted ceilings. Finished walkout basement perfect for home office or playroom. Climate-control wine cellar too. Upgrades include: Oversized 2-car garage, first floor laundry and mudroom, hardwood flooring, updated central air, FHA gas heating, whole house water filter, Generac generator & tons of recessed lighting. Beautifully landscaped & private backyard.
Location
State MA
County Bristol
Zoning RES
Direction West Main St to Edgewater Drive
Rooms
Basement Y
Primary Bedroom Level Second
Dining Room Flooring - Hardwood
Kitchen Flooring - Stone/Ceramic Tile, Dining Area, Countertops - Stone/Granite/Solid, Breakfast Bar / Nook, Open Floorplan
Interior
Interior Features Cathedral Ceiling(s), Bonus Room, Sun Room
Heating Forced Air, Natural Gas
Cooling Central Air
Flooring Wood, Tile, Carpet, Flooring - Wall to Wall Carpet
Fireplaces Number 1
Appliance Range, Dishwasher, Microwave, Refrigerator, Washer, Dryer
Laundry First Floor, In Unit
Exterior
Exterior Feature Porch - Screened, Deck - Wood, Rain Gutters
Garage Spaces 2.0
Community Features Public Transportation, Shopping, Golf, Medical Facility, Highway Access, Public School, T-Station
Roof Type Shingle
Total Parking Spaces 10
Garage Yes
Building
Story 3
Sewer Private Sewer
Water Public
Schools
Elementary Schools Yelle
Middle Schools Norton Middle
High Schools Norton High
Others
Pets Allowed Yes
Senior Community false
Read Less
Want to know what your home might be worth? Contact us for a FREE valuation!

Our team is ready to help you sell your home for the highest possible price ASAP
Bought with Debra Parker • RE/MAX Real Estate Center






