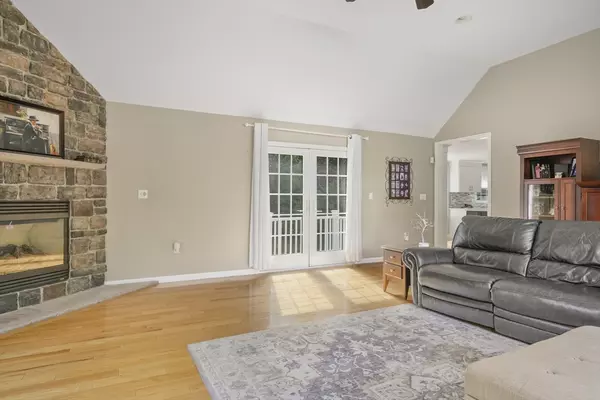$791,000
$784,900
0.8%For more information regarding the value of a property, please contact us for a free consultation.
6 Ryan Patrick Way Haverhill, MA 01832
4 Beds
2.5 Baths
3,068 SqFt
Key Details
Sold Price $791,000
Property Type Single Family Home
Sub Type Single Family Residence
Listing Status Sold
Purchase Type For Sale
Square Footage 3,068 sqft
Price per Sqft $257
MLS Listing ID 73438166
Sold Date 11/21/25
Style Colonial
Bedrooms 4
Full Baths 2
Half Baths 1
HOA Y/N false
Year Built 1997
Annual Tax Amount $6,440
Tax Year 2025
Lot Size 0.340 Acres
Acres 0.34
Property Sub-Type Single Family Residence
Property Description
ALL OFFERS DUE 10/6. 4pm. Move right in to this amazing 4 bedroom 2.5 bath colonial. This home boasts large bright great room w/ gas fireplace, cathedral ceilings w/French Doors to private deck. The amazing Quartz & Stainless kitchen features large island, loads of cabinets, adorable window seat w/storage and huge dining room. First floor also features formal living room w/ wood fireplace & 1/2 bath w/ laundry. Off the kitchen is slider to large deck overlooking private yard w/ Gunite pool perfect for Summer fun. 2nd floor consists of large cathedral ceiling primary suite w/ full bath & walk in closet, 2 good sized bedrooms & full bath w/ double vanity. Need more room do not miss the 3rd floor potential 4th bedroom with large closet. Still need more room the finished game room in lower level is waiting. Home has many upgrades from owned solar panels, California Closets, 2 car gar, 6 yr young heating 2 yr young hot water & 10 yr young roof.
Location
State MA
County Essex
Zoning r
Direction 97 To Forest St to Ryan Patrick
Rooms
Family Room Cathedral Ceiling(s), Ceiling Fan(s), Flooring - Hardwood, Deck - Exterior, Open Floorplan
Basement Full, Partially Finished, Interior Entry, Garage Access
Primary Bedroom Level Second
Dining Room Closet/Cabinets - Custom Built, Flooring - Hardwood, Open Floorplan, Remodeled
Kitchen Flooring - Hardwood, Countertops - Stone/Granite/Solid, Kitchen Island, Exterior Access, Open Floorplan, Remodeled, Stainless Steel Appliances, Window Seat
Interior
Interior Features Game Room
Heating Forced Air, Natural Gas
Cooling Central Air
Flooring Tile, Carpet, Hardwood, Flooring - Wall to Wall Carpet
Fireplaces Number 2
Fireplaces Type Family Room, Living Room
Appliance Gas Water Heater, Range, Dishwasher, Microwave, Washer, Dryer
Laundry Bathroom - Half, First Floor
Exterior
Exterior Feature Porch, Deck - Composite, Pool - Inground, Storage, Fenced Yard
Garage Spaces 2.0
Fence Fenced/Enclosed, Fenced
Pool In Ground
Community Features Public Transportation, Shopping, Highway Access
Roof Type Shingle
Total Parking Spaces 10
Garage Yes
Private Pool true
Building
Lot Description Level
Foundation Concrete Perimeter
Sewer Public Sewer
Water Public
Architectural Style Colonial
Others
Senior Community false
Read Less
Want to know what your home might be worth? Contact us for a FREE valuation!

Our team is ready to help you sell your home for the highest possible price ASAP
Bought with Gregory Zalanskas • NextHome Tradition






