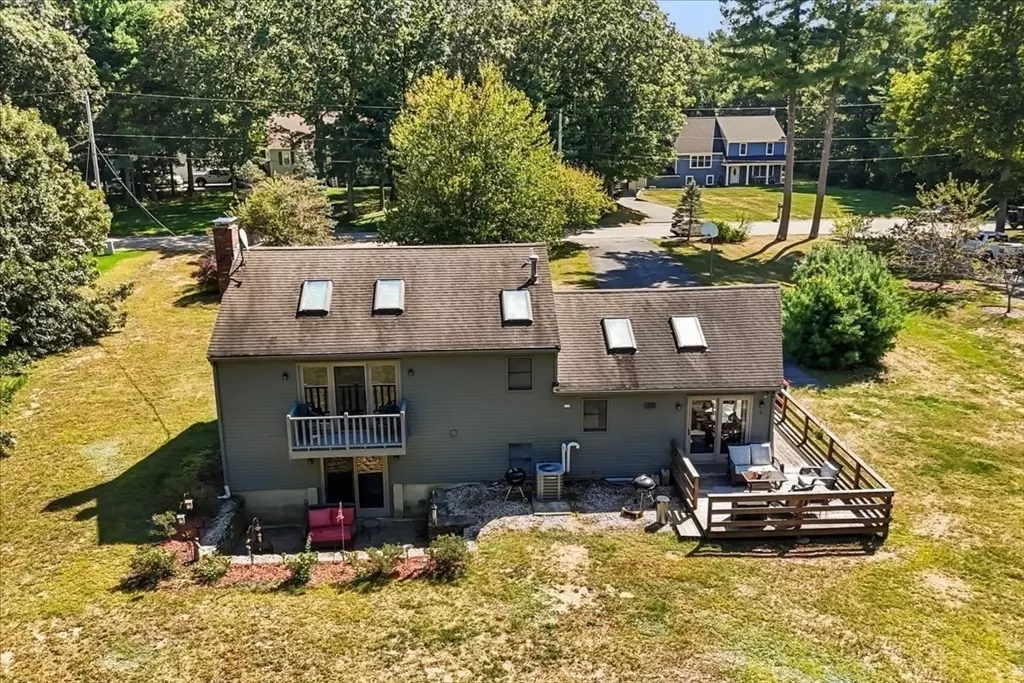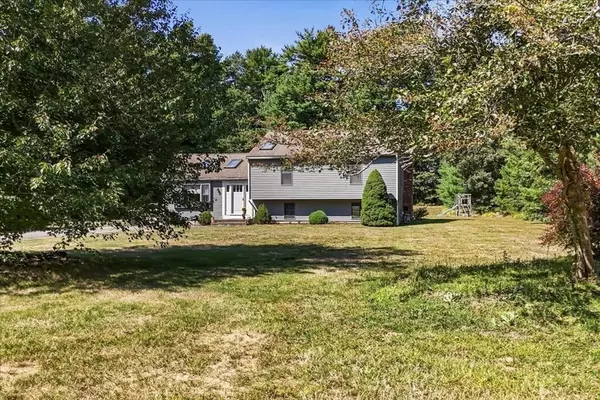$589,000
$589,000
For more information regarding the value of a property, please contact us for a free consultation.
23 Bow St Carver, MA 02330
3 Beds
2 Baths
1,800 SqFt
Key Details
Sold Price $589,000
Property Type Single Family Home
Sub Type Single Family Residence
Listing Status Sold
Purchase Type For Sale
Square Footage 1,800 sqft
Price per Sqft $327
Subdivision Vaughn Estates
MLS Listing ID 73432468
Sold Date 11/24/25
Style Shingle
Bedrooms 3
Full Baths 2
HOA Y/N false
Year Built 1985
Annual Tax Amount $7,246
Tax Year 2025
Lot Size 0.920 Acres
Acres 0.92
Property Sub-Type Single Family Residence
Property Description
*OPEN HOUSE 10/7 4PM-6PM* This sought-after neighborhood rarely sees opportunities at this price point—making it a wonderful chance to put down roots. Surrounded by the quiet beauty of Carver's cranberry bogs, especially as harvest season begins, this 3-bedroom, 2-bath home with a primary ensuite and balcony offers 1,800 sq. ft. on nearly an acre of land. Cathedral wood ceilings add warmth and character, while in need of TLC/updates, this family home can be transformed into something truly special.Features include central air, fireplace, french doors, and new septic system currently being installed. With the potential to build sweat equity, you'll enjoy small-town tranquility with coastal convenience. Conveniently located to Rt 3, 44 & 495, local shopping, recreation and golf, and just 6 miles from downtown Plymouth's restaurants, shops, and beaches - 23 Bow is ready for its next chapter! Subject to seller finding suitable housing.
Location
State MA
County Plymouth
Zoning RA
Direction South Meadow Road to Wade St or Boulton St
Rooms
Family Room Flooring - Wall to Wall Carpet, Deck - Exterior, Exterior Access, Lighting - Overhead
Basement Interior Entry, Unfinished
Primary Bedroom Level Third
Dining Room Cathedral Ceiling(s), Ceiling Fan(s), Flooring - Laminate, French Doors, Cable Hookup, Deck - Exterior, Exterior Access, Open Floorplan, Recessed Lighting, Lighting - Pendant, Lighting - Overhead
Kitchen Cathedral Ceiling(s), Flooring - Laminate, Kitchen Island, Deck - Exterior, Exterior Access, Open Floorplan, Lighting - Overhead
Interior
Interior Features Internet Available - Unknown
Heating Forced Air, Natural Gas
Cooling Central Air
Flooring Vinyl, Carpet
Fireplaces Number 1
Fireplaces Type Family Room
Appliance Gas Water Heater, Range, Dishwasher, Refrigerator, Washer, Dryer
Laundry Third Floor, Electric Dryer Hookup, Washer Hookup
Exterior
Exterior Feature Deck, Patio, Balcony, Storage
Community Features Public Transportation, Shopping, Walk/Jog Trails, Golf, Highway Access, House of Worship, Public School
Utilities Available for Electric Range, for Electric Oven, for Electric Dryer, Washer Hookup
Roof Type Shingle
Total Parking Spaces 6
Garage No
Building
Foundation Concrete Perimeter
Sewer Private Sewer
Water Private
Architectural Style Shingle
Schools
Elementary Schools Ces
Middle Schools Cmhs
High Schools Cmhs
Others
Senior Community false
Read Less
Want to know what your home might be worth? Contact us for a FREE valuation!

Our team is ready to help you sell your home for the highest possible price ASAP
Bought with Dawn Bongiorno • Keller Williams Realty Boston South West






