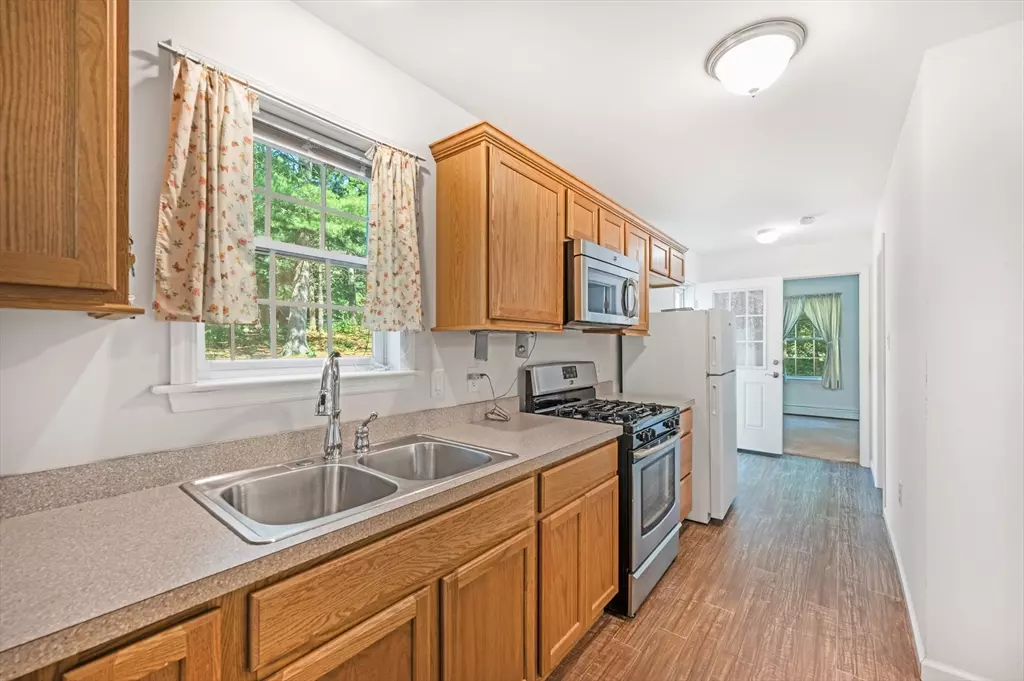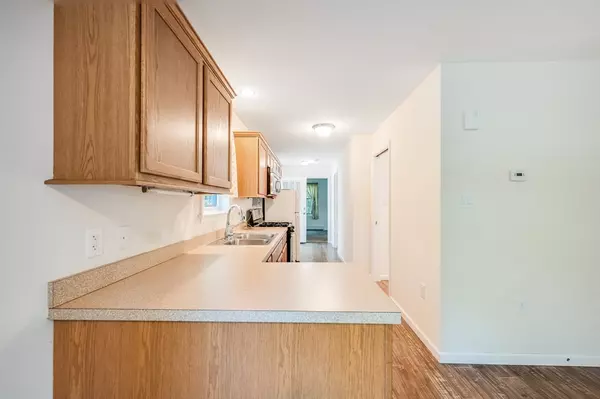$404,900
$424,900
4.7%For more information regarding the value of a property, please contact us for a free consultation.
213 Glen Echo Blvd Stoughton, MA 02072
2 Beds
1 Bath
644 SqFt
Key Details
Sold Price $404,900
Property Type Single Family Home
Sub Type Single Family Residence
Listing Status Sold
Purchase Type For Sale
Square Footage 644 sqft
Price per Sqft $628
MLS Listing ID 73418323
Sold Date 11/21/25
Style Ranch
Bedrooms 2
Full Baths 1
HOA Y/N false
Year Built 2017
Annual Tax Amount $5,120
Tax Year 2025
Lot Size 0.300 Acres
Acres 0.3
Property Sub-Type Single Family Residence
Property Description
Discover comfort and convenience in this delightful ranch-style home, nestled on a private 0.3-acre lot in desirable Stoughton. Built in 2017, this single-level residence features a cozy layout with 1 bedroom, 1 full bath, and a basement ready for storage or your personal finishing touches. With approximately 644 sq ft of functional living space, the home showcases modern construction, a solid frame, and an asphalt roof. The well-sized lot offers a canvas for outdoor enjoyment, gardening, or expansion. Positioned conveniently near top schools—with elementary, middle, and high schools within 2 miles—this home caters perfectly to young professionals, downsizers, or savvy investors. Don't miss this rare opportunity to own a contemporary, affordable ranch with great upside in Stoughton. Contact us today to schedule your private showing!
Location
State MA
County Norfolk
Zoning RC
Direction Pleasant St. to Glen Echo
Rooms
Basement Full, Bulkhead, Concrete, Unfinished
Primary Bedroom Level Main, First
Main Level Bedrooms 2
Kitchen Flooring - Vinyl, Lighting - Overhead
Interior
Heating Baseboard, Natural Gas
Cooling Window Unit(s)
Flooring Vinyl, Carpet
Appliance Gas Water Heater, Tankless Water Heater, Range, Microwave, Refrigerator
Laundry Washer Hookup, In Basement
Exterior
Exterior Feature Deck - Wood, Rain Gutters, Barn/Stable
Community Features Shopping, Park, Laundromat, Bike Path, Conservation Area, Highway Access
Utilities Available for Gas Range, Washer Hookup
Roof Type Shingle
Total Parking Spaces 4
Garage No
Building
Lot Description Corner Lot, Cleared, Gentle Sloping, Level
Foundation Concrete Perimeter
Sewer Public Sewer
Water Public
Architectural Style Ranch
Schools
Middle Schools O'Donnell
High Schools Stoughton Hs
Others
Senior Community false
Read Less
Want to know what your home might be worth? Contact us for a FREE valuation!

Our team is ready to help you sell your home for the highest possible price ASAP
Bought with Carla Ramsey • Coldwell Banker Realty - Westwood






