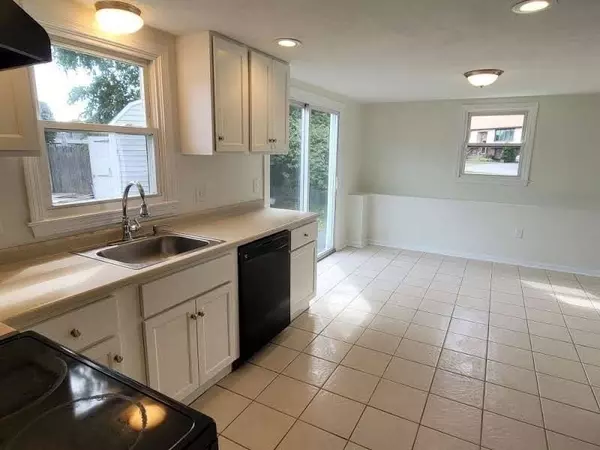$850,000
$895,000
5.0%For more information regarding the value of a property, please contact us for a free consultation.
23 Sussex St Saugus, MA 01906
5 Beds
3 Baths
2,409 SqFt
Key Details
Sold Price $850,000
Property Type Multi-Family
Sub Type Multi Family
Listing Status Sold
Purchase Type For Sale
Square Footage 2,409 sqft
Price per Sqft $352
MLS Listing ID 73435994
Sold Date 11/21/25
Bedrooms 5
Full Baths 3
Year Built 1978
Annual Tax Amount $7,599
Tax Year 2025
Lot Size 0.370 Acres
Acres 0.37
Property Sub-Type Multi Family
Property Description
Beautiful brickfront 2 family split on corner lot in desirable neighborhood of similar homes. Brand new roof and freshly painted throughout. Spectacular yard w/ circular drive and enormous level fenced in rear yard. Both units have separate heat, a/c, electric and hot water. Unit 1 boasts gorgeous new laminate flooring and carpet, eat in, updated, and fully applianced kitchen leading to nice deck overlooking rear yard, formal dining area, 3 nice sized bedrooms, including a master suite, 2 full baths, and seperate laundry area. Unit 2 is large and sunny 2 bed 1 bath unit with sliders to rear yard, in unit laundry, new vinyl flooring and fireplaced master bedroom. Perfect for extended family or investment, or owner occupied with great income! Great location! Absolute move in condition!
Location
State MA
County Essex
Zoning NA
Direction Gates to Pevwell to Sussex
Interior
Interior Features Stone/Granite/Solid Counters, Bathroom with Shower Stall, Bathroom With Tub & Shower, Living Room, Dining Room, Kitchen, Laundry Room
Heating Natural Gas, Ductless
Cooling Central Air, Ductless
Flooring Wood, Tile, Carpet, Laminate, Stone/Ceramic Tile
Fireplaces Number 1
Appliance Range, Dishwasher, Refrigerator
Exterior
Exterior Feature Balcony/Deck
Community Features Public Transportation, Shopping, Park, Highway Access
Roof Type Shingle
Total Parking Spaces 6
Garage No
Building
Story 2
Foundation Concrete Perimeter
Sewer Public Sewer
Water Public
Schools
Elementary Schools Veterans Memori
Middle Schools Belmonte Saugus
High Schools Saugus Hs
Others
Senior Community false
Read Less
Want to know what your home might be worth? Contact us for a FREE valuation!

Our team is ready to help you sell your home for the highest possible price ASAP
Bought with Jacob Dornevil • Complement Realty Group, LLC






